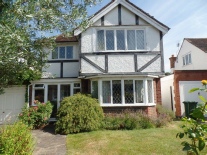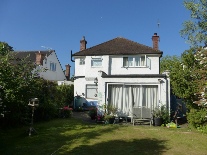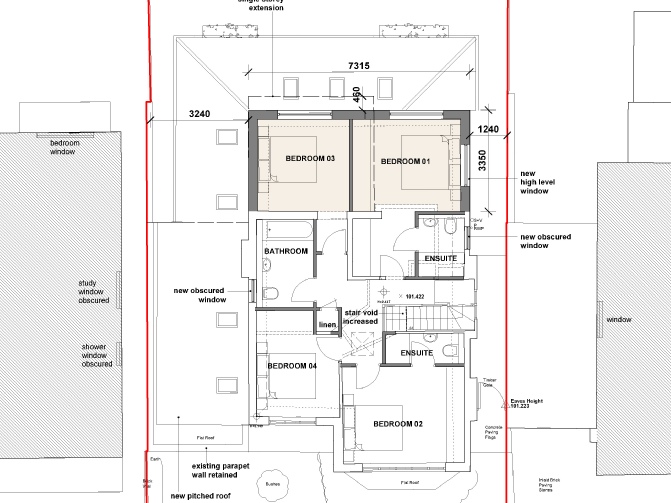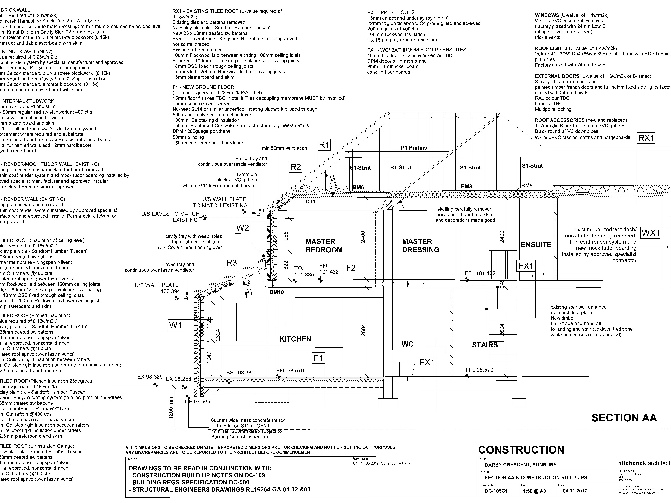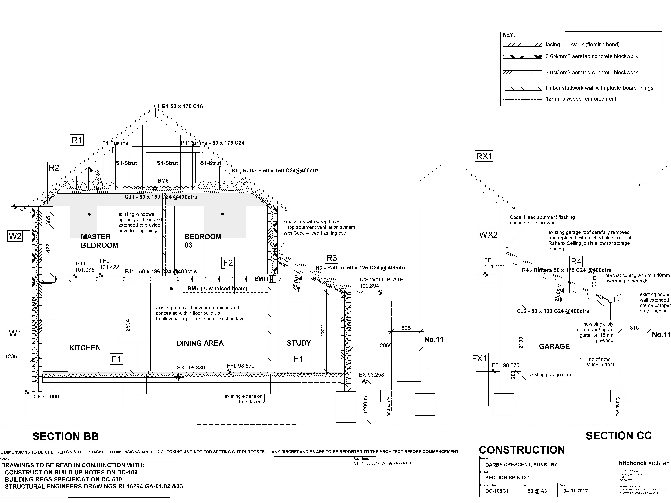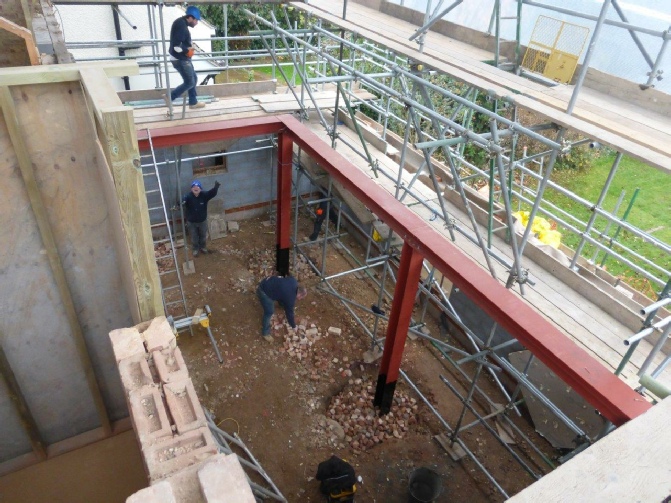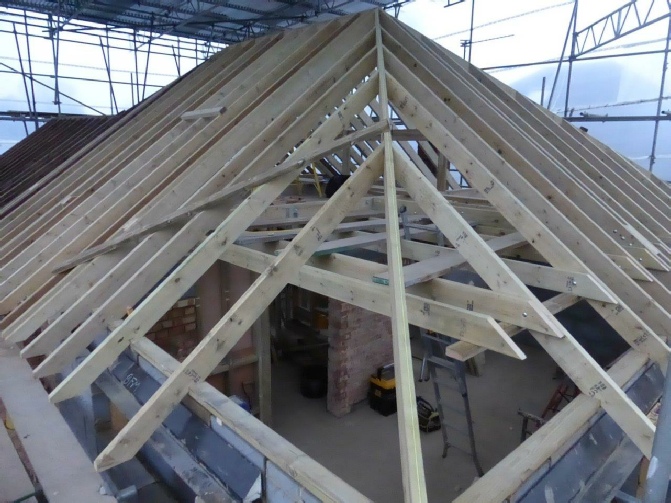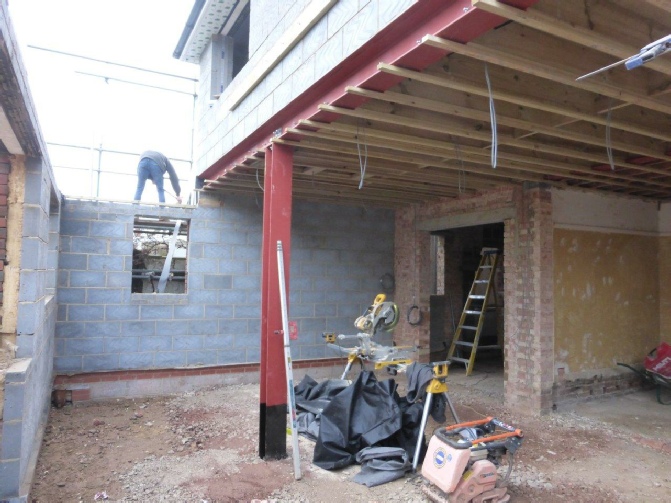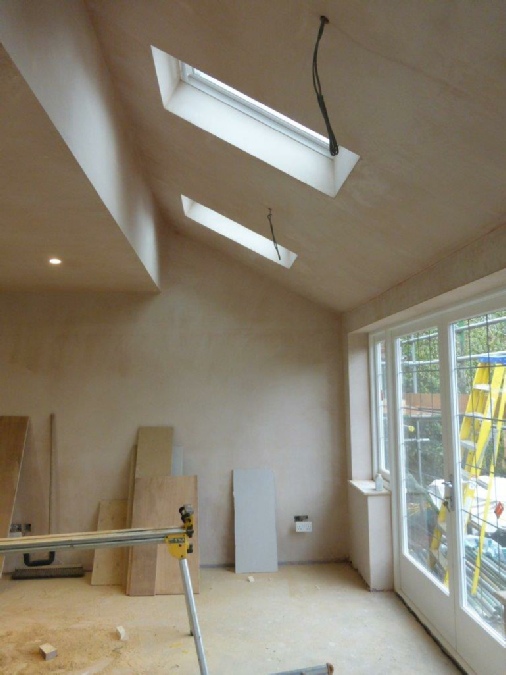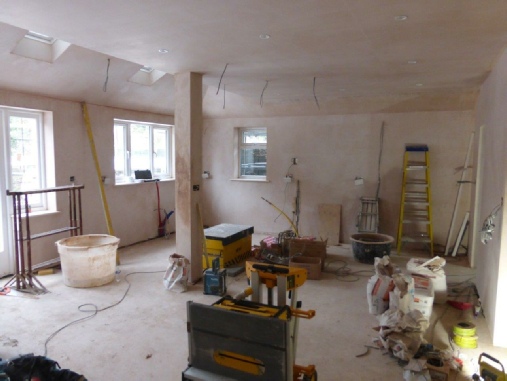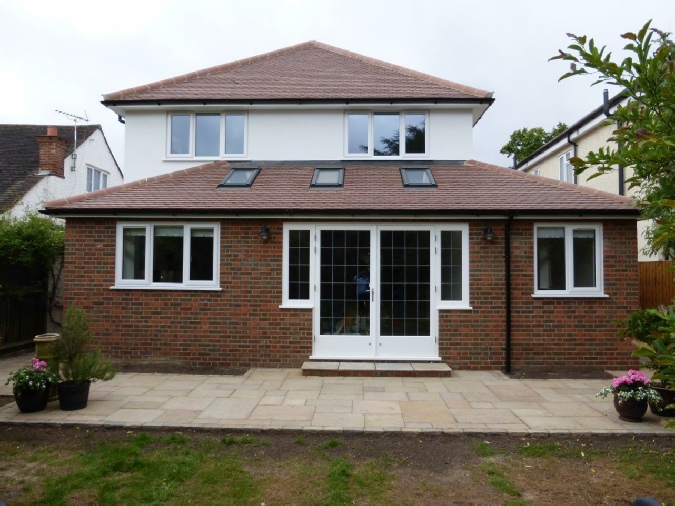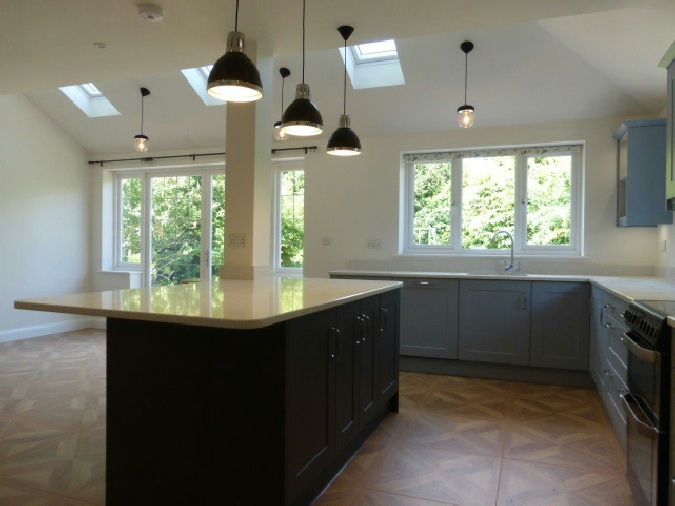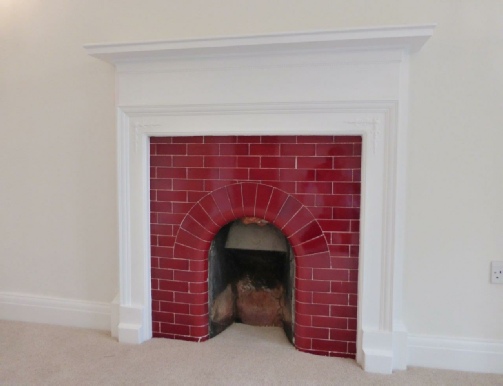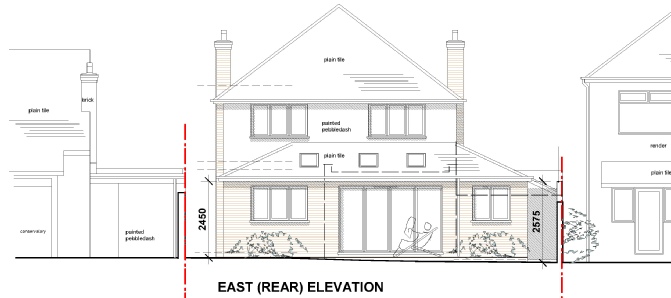Client Private
Borough Spelthorne
Dates Completed June 2018
Project Architect and Contract
Administrator for a major refurbishment, and extension to a 1930s dwelling on one
of Sunbury’s premier roads.
Works include demolition of the existing rear extension,
part 2 storey, part single storey rear and side extension. Downstairs there will
be a new open plan kitchen dining sitting area opening onto the garden, new utility,
downstairs toilet and study. Upstairs has been extended and reconfigured to provide
an additional master bedroom with ensuite, a new family bathroom and improved bedroom
configuration. The brief was to maintain the character of the existing property.
Darby Crescent, Lower Sunbury
